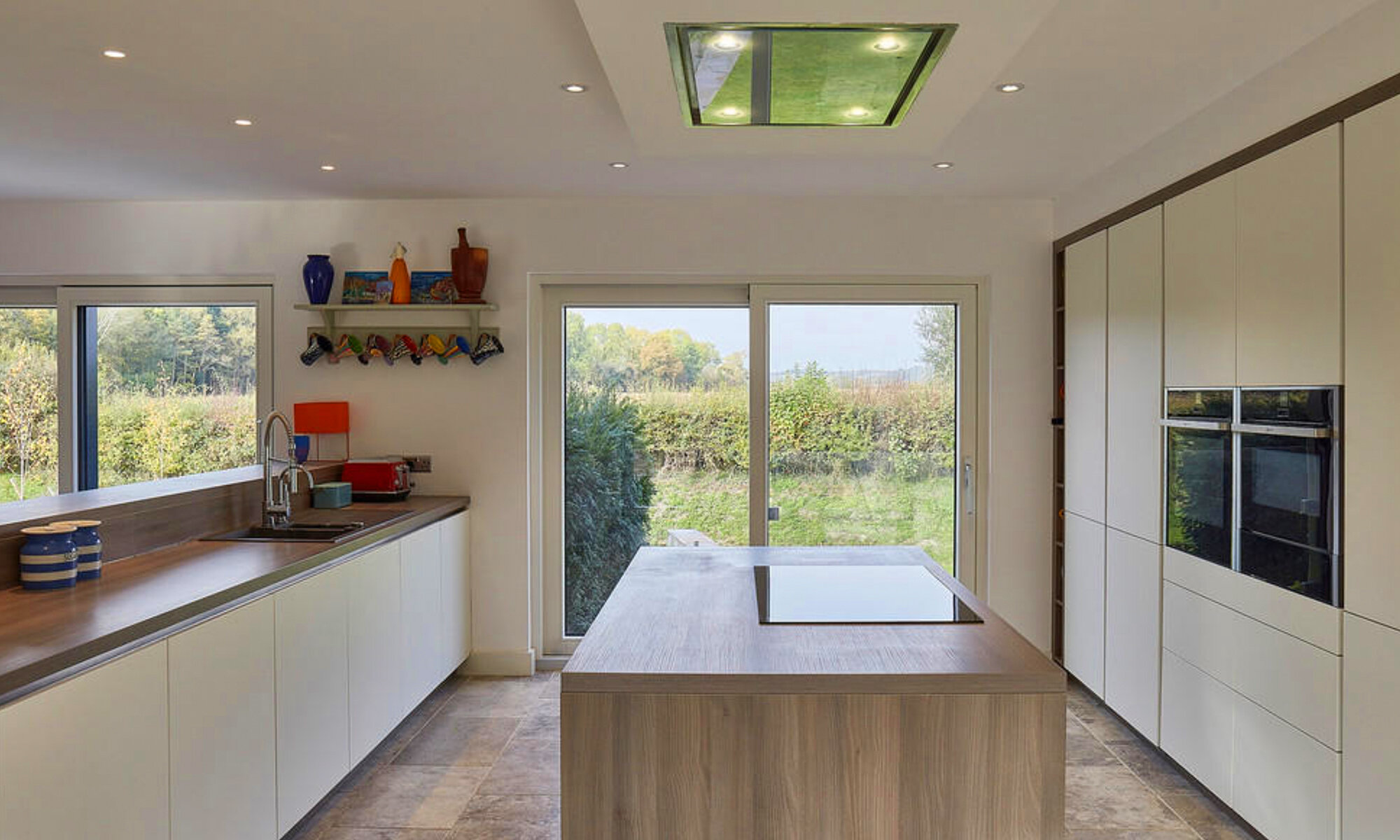Orchard End.
Location: Cambridge
Built by: Self-build
Images: © The Client
A MODERN VILLAGE HOME C WHICH CAPTURES STUNNING VIEWS OVER THE CAMBRIDGESHIRE COUNTRYSIDE
The new-build house is located on the outskirts of Cambridge on one of the country’s most important Sites of Scientific Interest. A 125,000 year old hippo was found nearby and the site was strip-mined for Coprolite and this gave the site a wonderful topography with strips of of baffle banks, bunds and overburden.

Orchard End was originally build on the top of a bund or overburden giving the house wonderful views adjacent fields towards the Plantation and Cracknow Hills in the distance. The new home, a replacement dwelling was placed in the identical position in order to take advantage of the incredible views and elevated position. The design further took advantage of the topography: Immediately next to the bund was the depression in the land that was being mined: the house has a part-basement which opens out onto this now lower-garden forming a naturally protected area from seasonal winds whilst capturing the late afternoon sun beautifully.
The brief was to create a beautiful home which would capture the light at different times of the day, one which would be open and spacious in the warmer months and cosy and warm in the winter. Achieving Passivhaus airtightness standards, a single wood-burning stove easily keeps the open-plan living rooms warm in winter. The internal spaces are arranged so that they flow seamlessly from the entrance area with the kitchen forming the heart of the home. The kitchen gives way to the dining room and sitting room beyond divided by a timber feature wall which offers just enough privacy without taking away from the open-plan arrangement.
A separate dining room is nestled away for those more formal occasions. The home office is located adjacent to the entrance - it is quiet and separate from the rest of the house, yet offers views over the front of the house from where any visitors or deliveries can easily be seen. As part of any new-build home, security is now enshrined in the building regulations, and this office forms a passive-security “post” from which anyone entering the property can be easily seen.
Orchard End has a feature staircase at its core, linking the downstairs snug, laundry and wine cellar with the ground floor living rooms and first floor bedrooms. These bedroom are build with open ceilings. The generous ceiling height allows for mini bedroom-mezzanines - areas where children can create secret dens or snugs. A wider-than-usual passage links the upstairs family bedrooms - this allows for a window seat / picture-window looking towards the South West: this picture window is most inviting in the winter moths where one can sit and read soaking in the winter sunshine or daylight.
The main bedroom is separate from the rest and is generous both in layout and in height with the ceiling rising to over 5m above the main bed. This creates a wonderful, dramatic feature bedroom with an equally impressive main en-suite which is light, bright and airy. The main bedroom has large windows capturing the long-views towards the Plantation and Cracknow Hill in the distance. Facing North East, this mini Juliet-balconied window lets in floods of light and warm in the morning - and one wakes up to this wonderful light and view to inspire one’s day ahead.











